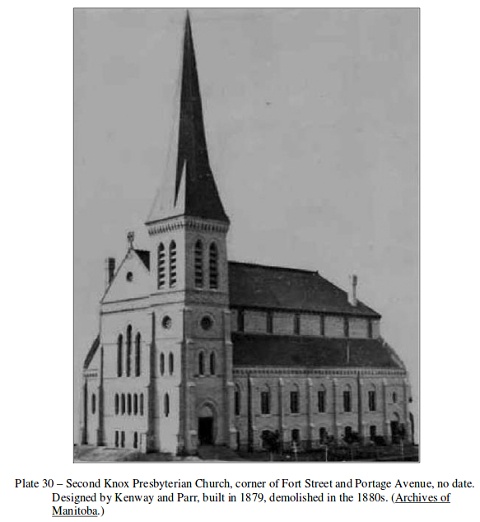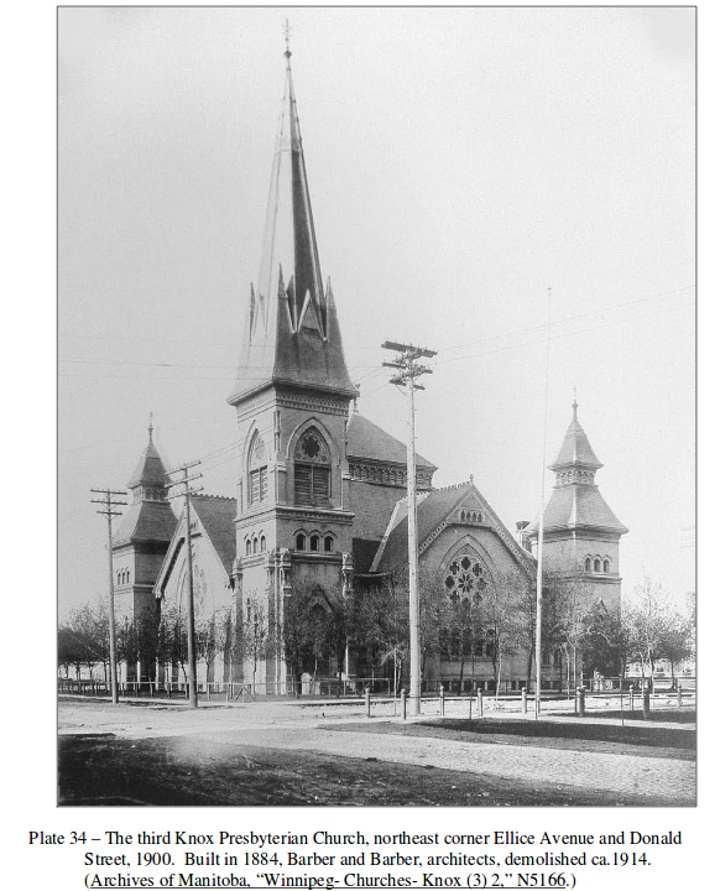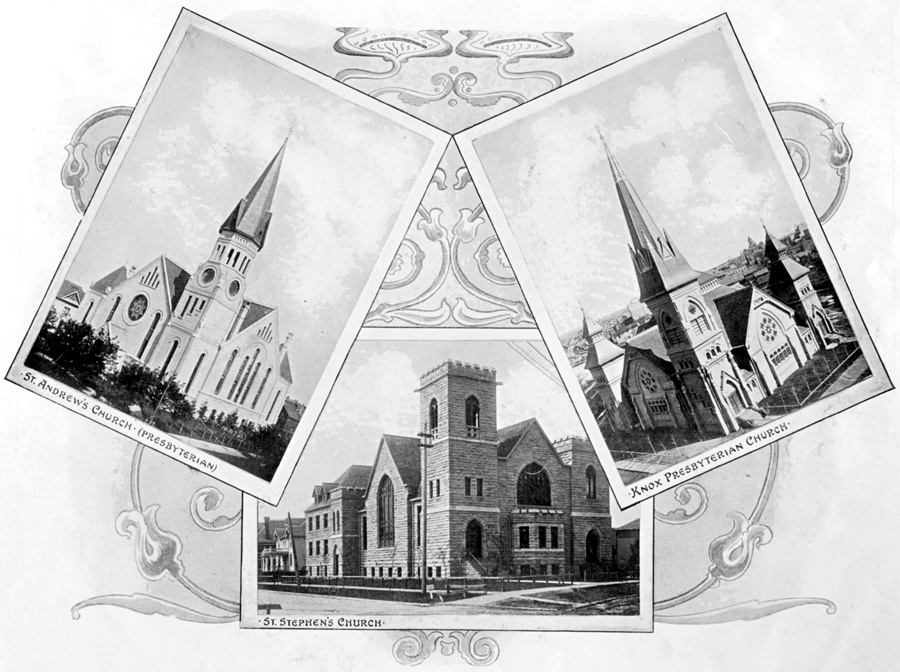The church is not a building, the church is a people. But the building influences what the people do and what presence they have in the community. The Knox building is prominent and a strong symbol of a people established in the Central Park neighbourhood who intend to stay among their neighbhours, whomever they might come to be. There is no part of the Knox building that says, “transient”.
The building was begun in in 1914 and completed in 1917, all during the days of the First World War. It is one of Winnipeg’s last great architectural projects of the Edwardian era. Massive in scale, it is built of reinforced concrete and steel and has a stunning facade of Manitoba limestone.
Official designation as a heritage site by the Province of Manitoba was declared on October 29, 1990.
 This building is the fourth home for what was Knox Presbyterian Church, and since Church union in 1925, Knox United Church. It replaced a large and very impressive structure at the corner of Donald and Ellice (see photo right) when it was only 33 years old, but no longer large enough to accommodate the growing congregation. (Above photo: Dave Shaver | popu:photo. Used with permission.)
This building is the fourth home for what was Knox Presbyterian Church, and since Church union in 1925, Knox United Church. It replaced a large and very impressive structure at the corner of Donald and Ellice (see photo right) when it was only 33 years old, but no longer large enough to accommodate the growing congregation. (Above photo: Dave Shaver | popu:photo. Used with permission.)

The first Knox building was erected in 1868 at the corner of Portage and Fort. (see History page for photo) Additions were added in 1873 and 1875 as the congregation grew and then in 1879 a new building was erected on the same site and the original church moved to the back of the lot. This handsome brick building designed by Kenway and Parr, was significantly more elaborate than the first building, with seating for 800.
However, in 1882, just three years later, the lot and buildings were sold and the congregation began construction on a new even larger building on the north side of Portage on the northeast corner of Donald and Ellice, (see photo above and more in the gallery below) where the Giant Tiger is today. The high Victorian Gothic work had 3 corner spires and two large rose windows. A temporary church hall, known as Knox Hall, was built first on lots purchased on Hargrave, just north of Portage, and it housed the congregation until the new church was ready to occupy in 1884. The ever expanding size of the congregation in Winnipeg’s booming and prosperous years, the encroaching city and the close proximity of a noisy streetcar line were some of the reasons sited for yet another new building.
The decision to replace the Donald and Ellice building with such a cathedral like structure was controversial, with many arguing for a move to the south side of the river where the more affluent residents of Winnipeg were taking up residence. But the powerful voice of Dr. Du Val, the minister at the time, persuaded the Presbyterian church authorities to proceed. (See more on Du Val.)
“Do not the working poor and immigrant class of our city need a grand cathedral even more than the well heeled and affluent? And so we shall build the grandest cathedral of all and it shall be for the working poor and the immigrant…”
JHG (John Hamilton Gordon) Russell was Winnipeg’s pre-eminent Protestant church architect at the beginning of the 20th century when he took the commission for the building. He had already designed a number of churches in Manitoba, and, would go on to design many others. The distinct buildings for the Augustine (1903-04, in Osborne Village) and Westminster (1911-12, in Wolseley) congregations, both Presbyterian and both now United, along with Knox, are perhaps his greatest church legacy.
The building is a great example of Late Gothic Revival architecture, visible in the exterior with powerful vertical lines, monochromatic surfaces, distinctive Gothic fenestration and towers, and subdued ornamentation. The quality of its construction and the materials simply could not be replicated today.


The building, located at the corner of Edmonton Street (west side) and Qu’Appelle Avenue (north side) was built for $350,000. Accounting for inflation, that would be about $6 million in today’s dollars, however, to actually replicate the building would far exceed that amount because of the increased costs of the quality of materials and skilled work today. In fact, some of the materials are simply not available now at any cost.
The expansive complex form, with a domed sanctuary/auditorium, has four tall towers, with the main towers facing south and the pinnacle tower on the southeast corner. To the north, there is an annex, also in limestone, and fully integrated with the sanctuary/auditorium. The annex provides office, meeting and recreation space. There are staired entrances into the narthex on Qu’Appelle and Edmonton, and doors into the annex on Edmonton. In the 1970s a modern 3 story building was constructed north of the annex, with a shared atrium space. The entrance through this atrium, from Edmonton, is accessible through an elevator which reaches all the floors. The original north face of the church was retained in the construction. In June, 2019, this building was sold for a nominal amount to the Manitoba Islamic Association. (read more)
In 2010 lightning hit the tower during an early morning thunderstorm. The north east cap was hit and broke off, crashing onto the roof and bouncing off on the road. The decision not to replace it was based on the cost and the insurance money was used to renovate some interior spaces. For more detail and pictures of the debris, click here. Pieces of the cap have been incorporated into a monument in Central Park, which has a plaque honouring Knox’s role in the community and describing the accident.
Stone Work

The stonework is exceptional, and its beauty is found in the contrast between rough and smooth application. The walls of rusticated, random-laid Manitoba limestone are contrasted by smooth-cut stone door and window openings with deeply carved hood-mouldings, a pattern continued with smooth and rusticated tower surfaces and rusticated buttresses with smooth offsets. Other smooth cut features are the coping on the raised gable ends, blind pointed arched arcades atop the towers, and the front gable end and lower façade.

Vertical Emphasis

The striking vertical emphasis of the exterior is achieved by the prominent towers, which remain completely visible from a distance because of the open expanse of the park immediately east of the church. The towers have extended buttress caps, although one of these, from the pinnacle tower, was lost in a lightning strike in 2010 (read more here) and was not replaced, largely due to the cost and the limited availability of skilled craftspersons today. The two story plus sanctuary/auditorium space is under a high gable roof. The attic space above is an interesting site itself with walkways providing access to the large lamp dimples in the ceiling. Also adding to the majestic towering sense of the exterior are the elongated windows, the elevated front entrances, large chimneys, and other such features.
Windows

The distinctive Gothic fenestration, including tall pointed arched windows with perpendicular wooden tracery and Gothic-detailed spandrels contribute strongly to the architectural style.
Notable is the tall three-part opening on the front elevation separated by buttresses with pinnacles, panel tracery, and other features of the Gothic style. In contrast, other window shapes and sizes throughout provide visual interest and result in enhancing the sense of length in the long windows.



The Interior
The structure was designed from the beginning to be a multipurpose facility, to serve both congregation and community needs, incorporating a gymnasium, meeting spaces, and an ‘auditorium’ [the term used in the architectural drawings, rather than ‘sanctuary’]. Seating was originally for 1600, but with the removal of some pews it now can seat 1150. The acoustics are exceptional. (Left photo: Dave Shaver | popu:photo. Used with permission.)
The auditorium plan was popular in Presbyterian and Methodist churches of the era. Bringing the clergy closer to the congregation, the horseshoe interior with pews curved and set on a raked floor expressed an emerging theological understanding of the church as a gathering place for the whole community (the Social Gospel). On the other hand, the design also reinforced the primary role of the preacher in worship. The projection of the front service area, rather than a recessed chancel or apse, continued the emphasis on inclusion of the community. The communion table was at the floor level, close to, and facing the congregation. Theologically, communion was then, as it still is today, a community meal.
The platform was more like a concert stage, and commonly, as it is at Knox, the rising organ pipes and distinguished place for the choir stalls signaled the prominent place of music in worship. But most prominent, in front of the choir space, was a massive raised, central pulpit. For Presbyterians, the pinnacle of worship was the proclamation of the word and throughout much of the 100 years of this building ministers were hired because of their great preaching skill. The pulpit has now been removed, to reflect the change in both theology and emphasis in worship, and to enable the space to be better utilized by the community for concerts and other events. (To see the front with the pulpit view the video below.)
Also in keeping with a Presbyterian esthetic of the time, the church lacks ornamentation and statuary. The fine craftwork in the materials used and the balance in the line of the design convey the sense of propriety and the dignity of worship of the denomination at the time. There are no permanent overtly Christian symbols, such as baptism font, cross or crucifix, and that has been the case since the building was constructed. The portable symbols used today, enhance the flexibility of the space. (Left photo: George Penner, Manitoba Historical Society. Used with permission.)
Some of the other key internal elements that define the church’s heritage character include:
Vestibule: The largely unaltered spaces of the roomy vestibules at the main entrances and the arched narthex with a feature screen in gleaming dark wood with windows in the same gothic style as the exterior ones. The mirrored broad balcony staircases create a sense of grandeur.
Height: The auditorium rises to an arched and coloured tiled ceiling, 17 metres at its apex. Details throughout, such as the broad encircling cornice and the dark stained walnut contribute to the majesty of the space. Gothic Revival elements in pointed arched windows with perpendicular wood tracery and detailing add to the sense of height, as the do on the exterior.
Balcony: The cantilevered balcony, not requiring any posts for support, seems to hang in the air. The solid wood balcony balustrade with the arched inset design seen in the windows and exterior, continues the Gothic elements.
The Organ
A large wood paneled recess set within a round compound arch and contains the pipes of the Casavant organ, the second organ in this sanctuary. It is played for appropriate hymns on many Sunday mornings.
The original organ at Knox was installed in the Donald and Ellice building in 1906, by famous organ manufacturer Casavant Frères (Quebec) then taken apart and re-installed in the Edmonton building in 1917. Over time it deteriorated and so a new three-manual, 40-stop Casavant organ was given by the Du Val Foundation for the 100th Anniversary of the congregation and dedicated then to congregational members who had lost their lives in the two world wars. Virgil Fox, the American virtuoso and organist of Riverside Church, New York, played the inaugural recital on November 16, 1968. In 2012 it was rededicated to Barry Anderson. At the time of his retirement in 2012 he had served as the Music Director and organist for 46 years. (See Barry Anderson bio here.)
There are 2,889 pipes—each one different, ranging from smaller than a pencil to over 20 feet. The organ is greater in range than all other instruments, including the symphony, producing from 16 cycles to 18,000 cycles of tone per second. There are four families of tone: Reeds, Principals, Flutes and Strings. The Principal produces a sound unique to the pipe organ. All of the pipes are designed so that not only can they be used independently to create soft music, but they can be brought together to form a stirring climax at the conclusion of a hymn or recital selection and with all the stops open the organ is loud enough to feel it in your breastbone. Many claim the best acoustics for the organ are in the balcony
To see photos of the interior rooms visit the Rental page.
To stop the slideshows below hover over the image then us arrows to advance pictures.
Current Building Exterior







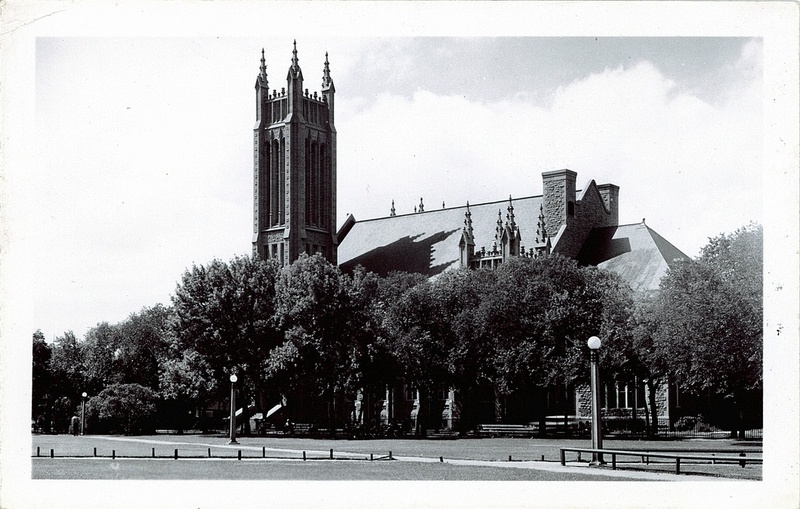


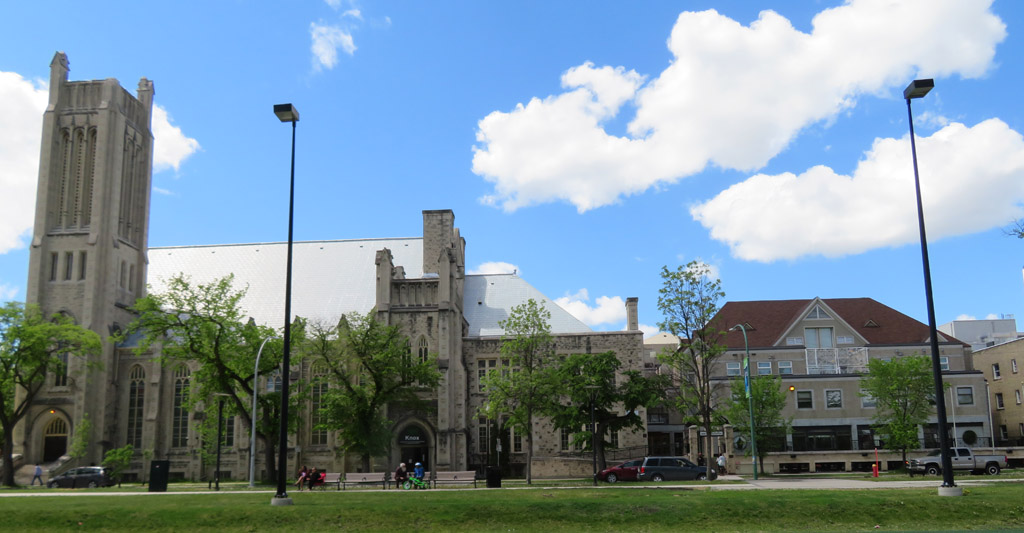

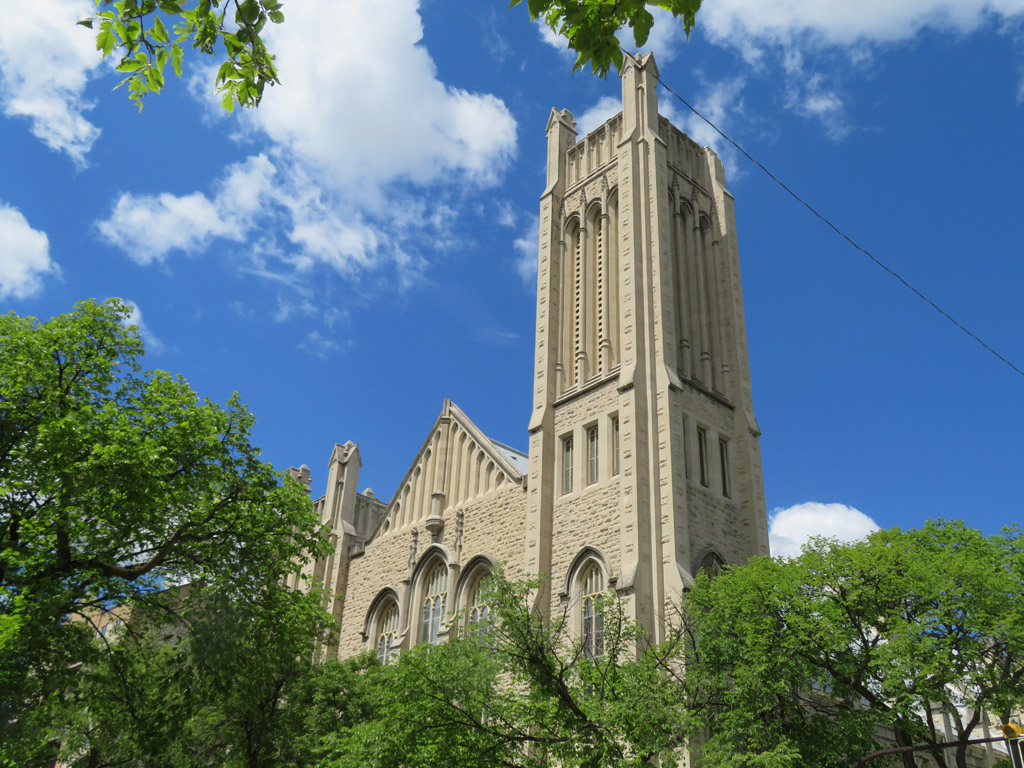




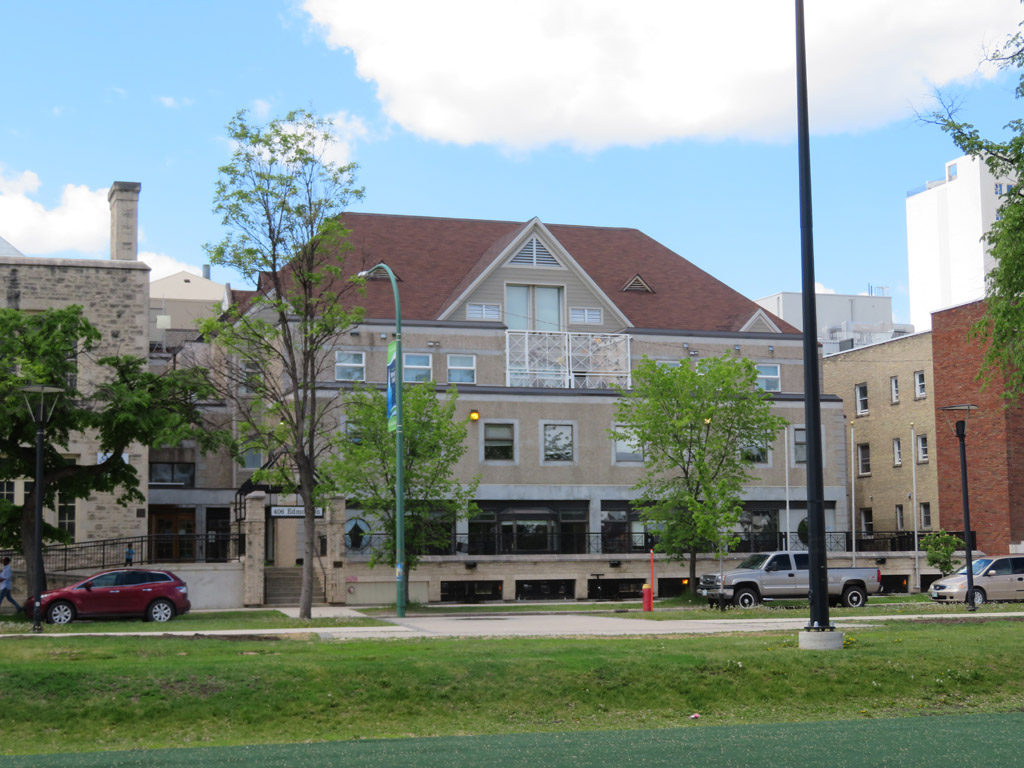

Former Church Buildings

