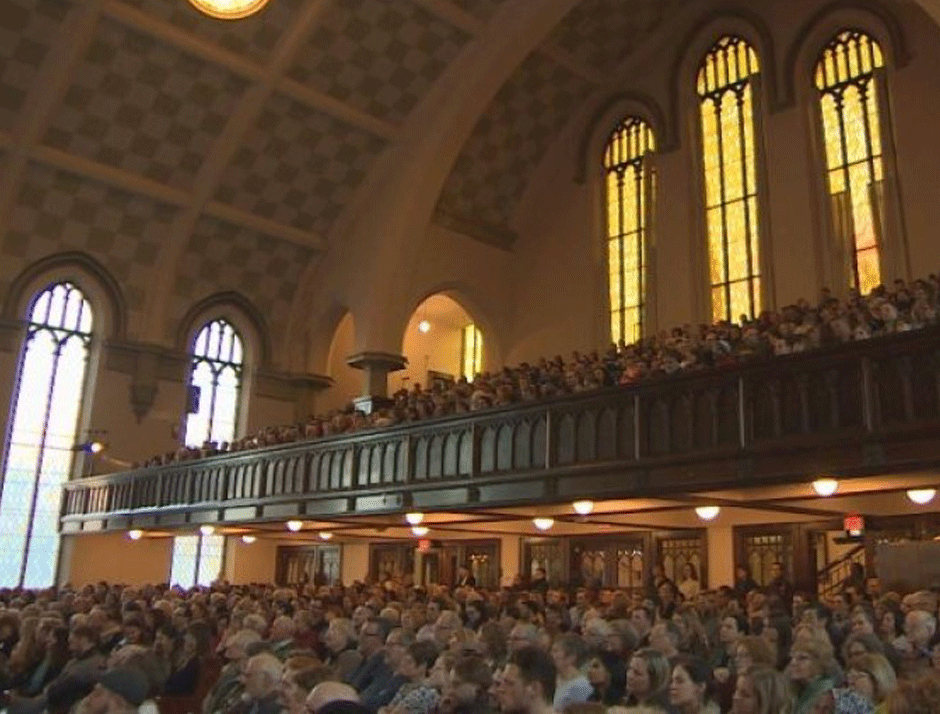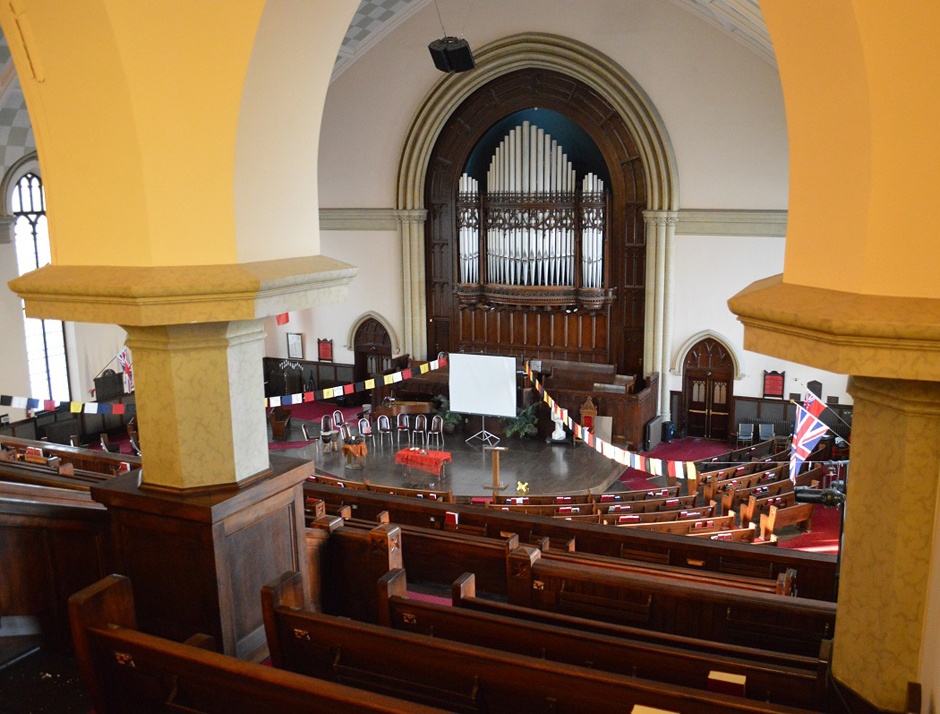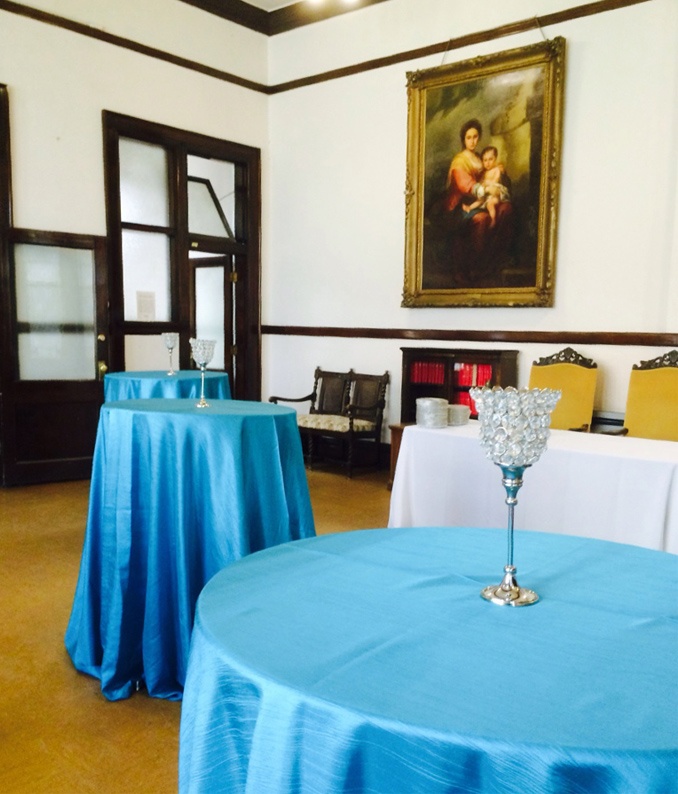Rentals
For Rental Information contact
Ruth Gurung, Secretary
204.942.4579 admin@knoxwinnipeg.ca
Making our building available to the community is an important part of our mission. The space is well used by our many tenants and regular users (see Community Hub) and also by occasional renters.
All three levels of the building are wheelchair accessible through an elevator accessed by the 406 Edmonton entrance and via the parking garage. There is an accessible washroom on the main level.
Photographs and more detailed descriptions of the spaces available for rent are below (scroll down).
For more information on the building see Building History.
MAIN FLOOR
Sanctuary/Auditorium: Accommodates 1100
Chapel: Accommodates 80
Board Room: Seats 14
DuVal Parlour: Accommodates 40 – 80
LOWER FLOOR
Commercial Kitchen
McLeod Hall: Accommodates 175 – 250
Cafe Room: Accommodates 40 – 80
UPPER FLOOR
Gym: Accommodates 150
Main Floor
Sanctuary/Auditorium
Seats 1150
Available anytime but Sunday mornings (usually)
Sanctuary/Auditorium
This space is suitable for concerts, lectures, large meetings, weddings and funerals. In combination with rental of other spaces it could be used for a conference or workshop. Smaller rooms are available for receptions and green rooms.



The Sanctuary/Auditorium seats 1150, with acoustics that rival anywhere in the city. The space is exceptionally bright with no echo/flutter (and almost no diminishment). The large thrust stage is flexible. There is a Grand Piano and a Cassavant Pipe Organ. A sound system is available or you can provide your own.
This space is available any day or evening, except Sunday mornings (usually).
Interestingly, when the church was built over a 100 years ago it was intended to serve as a community performance and gathering space so all the religious symbols are portable.
To hear World Village Gospel Choir singing in the sanctuary, click here.
Chapel
Seats up to 80
Available anytime but Sunday
Kerr Chapel
The Chapel is a lovely intimate space that seats up to 80. The ambience is subtle and generates a feeling of peace, making it suitable for weddings, funerals, but also for lectures and meetings. There is a sound system and a piano. There is a main entrance at the wide centre aisle and a side entrance near the front.
There raised stage area is flexible and does not have any religious symbols. The stained glass windows were originally at Manitoba College (U of Winnipeg).
This space is available any day or evening except Sunday (usually).
Board Room
Table seats 14
Available some afternoons, evenings and weekends.
Board Room
The Boardroom features a large table and comfortable chairs, with seating for 14. It is suitable for meetings and seminars. There is a screen for projection.
It is available some afternoons as well as evenings and weekends.
DuVal Parlour
Space for up to 80
Available days, evenings, weekends.
DuVal Parlour
The Du Val Parlour is a large and beautiful room with high ceilings, amber glass and antique carolean-style furniture. There is an adjacent kitchenette. The room can be used for receptions or workshops/meetings for up to 40 people, or for stand-up receptions up to 80.


Lower Floor
Kitchen
Availability varies.
Commercial Kitchen
McLeod Hall
Can seat 175, standing 250
Availability varies.
McLeod Hall
The Café Room
Accommodates up to 80.
Available days, evenings and weekends.
The Café Room
The Commercial Kitchen , renovated in 2012 is currently not available for community renters. See Knox Community Kitchen, to learn more.
McLeod Hall can seat up to about 175, or accommodate a stand up reception of 250.
Small café style tables are available, or round wooden tables, or larger rectangular plastic banquet tables. The kitchen is adjoining with an easy pass through. There is immediate elevator access as well.
McLeod Hall is adjacent to the Commercial kitchen and near a small kitchenette.
The Café Room is an informal space that can be used for groups of up to 80 and is suitable for meetings, workshops or a reception.
It can be set up with café or banquet style tables or chairs with its high ceilings, and light ambience it is an inviting space.
This space is available days, evening and weekends.
Upper Floor
The Gym
Accommodates up to 150.
Available evenings and weekends.
The Gym: Bathgate Hall

The Gym is suitable for recreational programs, conferences, meetings or workshops of up to 150. With wrap around ceiling level windows on 3 sides it has good lighting.
This space is available evenings and weekends.
